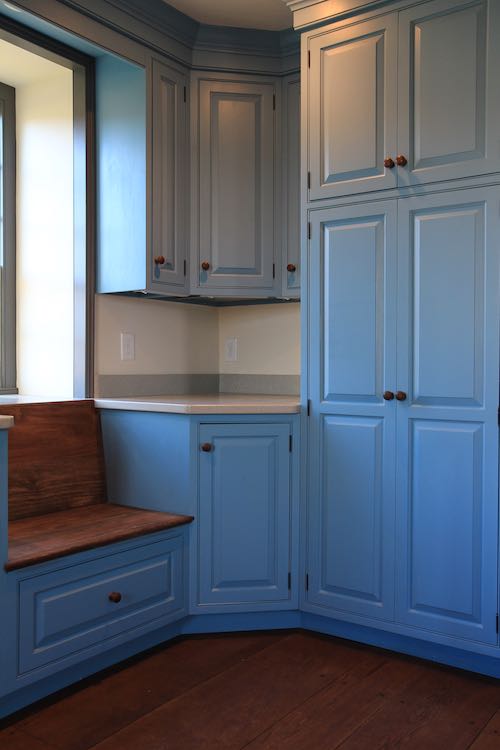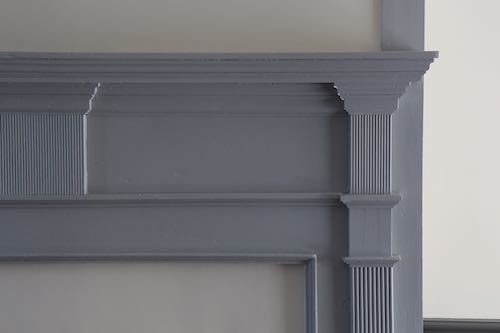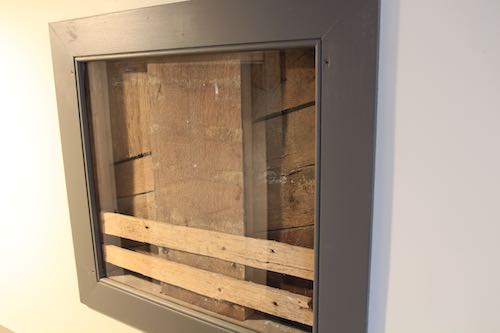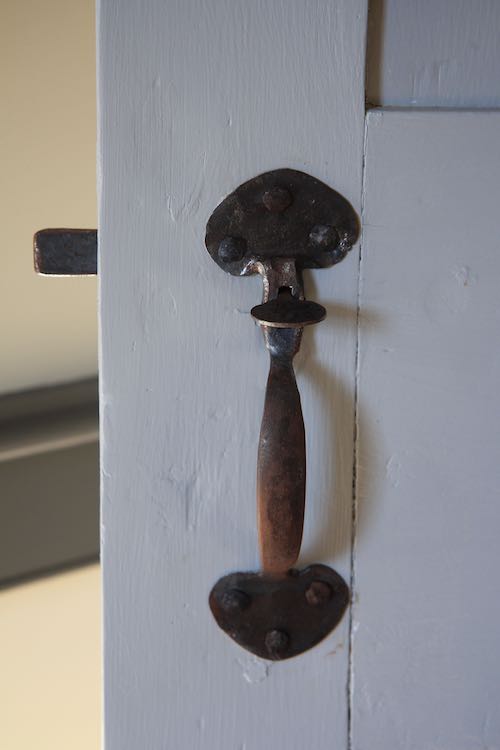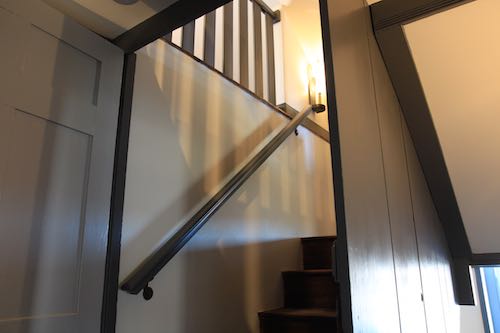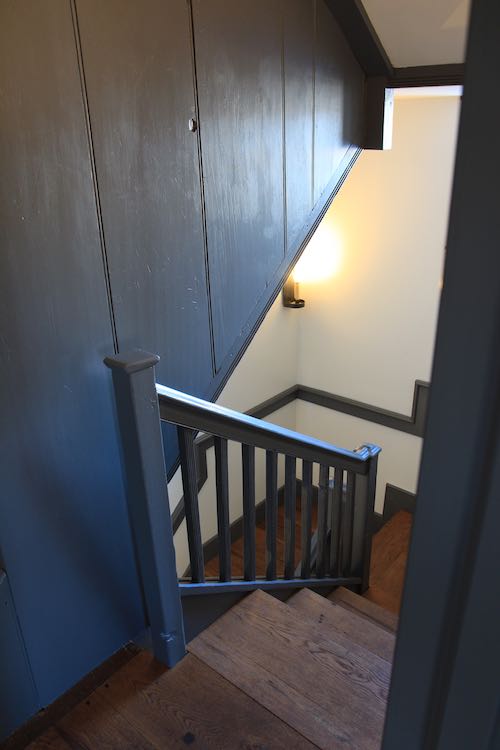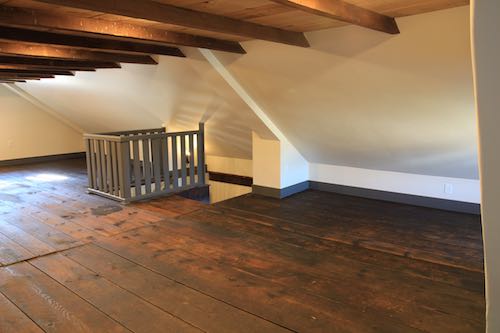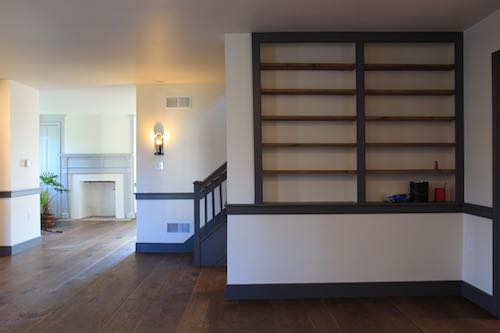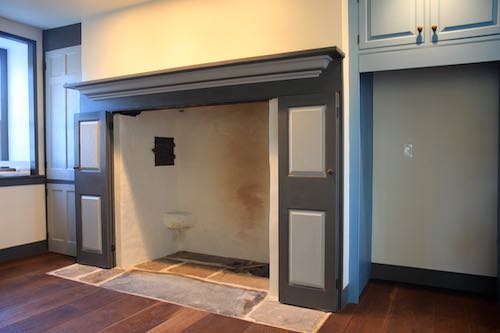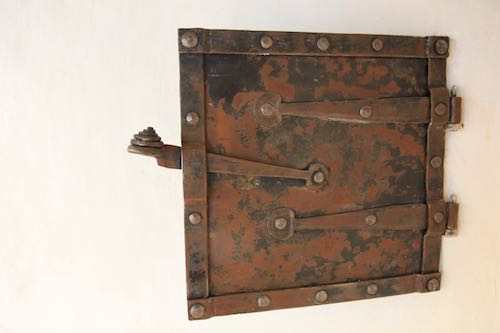Crow’s Nest: Inside the house renovations
By Daniel Barringer, Preserve Manager
For those who missed our open house in October, here are some photos inside the “Jacob House” at Crow’s Nest Preserve. Our Building Stewardship staff has done a complete renovation of the building into two units for staff and interns. Later I’ll post a few before and after photos. These are a few details the work:
Above, a corner of the kitchen cupboards with built-in window seat. Below, detail of a fireplace trim, carefully stripped and repainted. The house was originally the home of Henry and Elizabeth Swinehart and was built in 1817.
Our staff added a window into one of the original walls to show what the original framing and lath look like beneath the plaster. Much more work went into this project than is visible in the finished product!
Luke DiBerardinis made all of the handles and latch hardware, as well as the wall sconces.
Even the stairs to the attic are dramatic:
The main stairs were rebuilt but the handrail is original.
The attic is a beautiful space with surprisingly airy light, at least until it gets filled with items to store.
Here’s the kitchen shelves and looking into the living room, taken from within the walk-in fireplace.
And the walk-in fireplace, once buried behind drywall.
A closeup of the door Luke made for the bread oven in the fireplace.
We hope you enjoy these photos! We are very fortunate to have talented, dedicated people on staff who do this work, and private donors who are willing to fund it. Although it was difficult to corner them for a photo, the three people who worked on this project every day for years are Steve Holmburg, Scott DiBerardinis, and Luke DiBerardinis. Bob Johnson supervised the project and several more people joined the effort to complete it: on staff Steve Longnecker helped for the last few months and volunteers Eloise and Pete Smyrl did a lot of the wood trim prep, painting, and cleaning. Many others contributed time and labor—thanks to you all!

